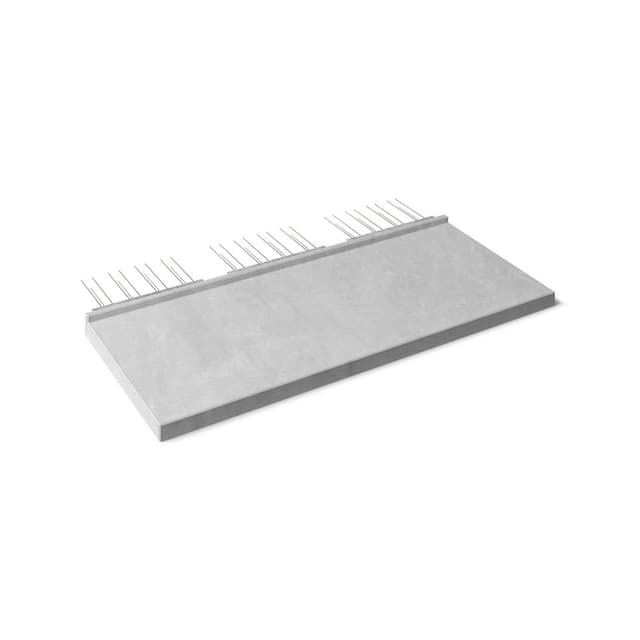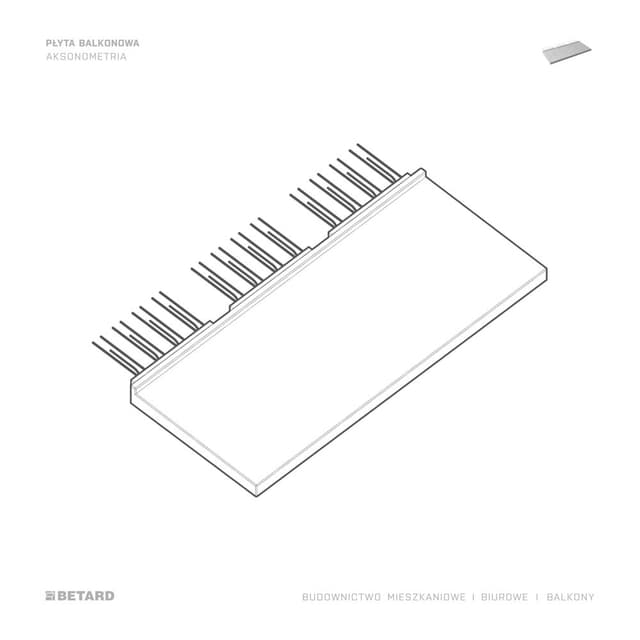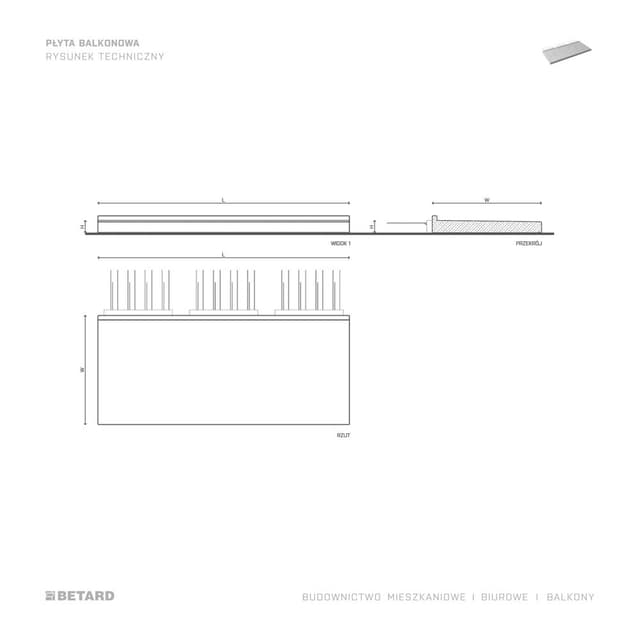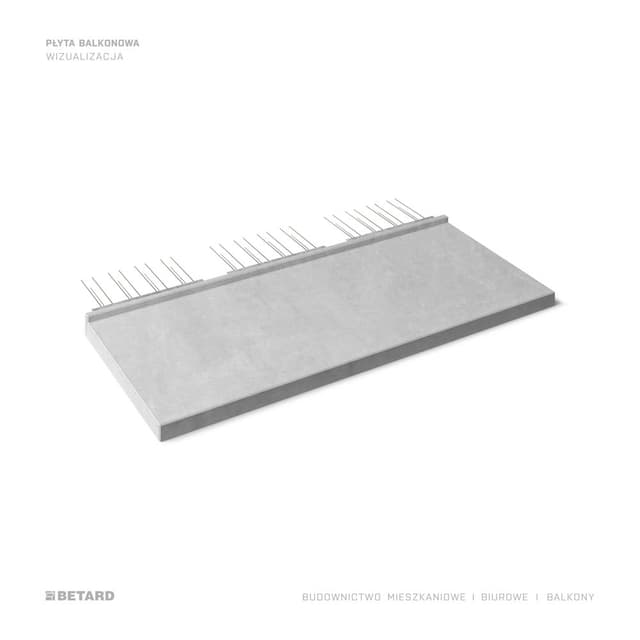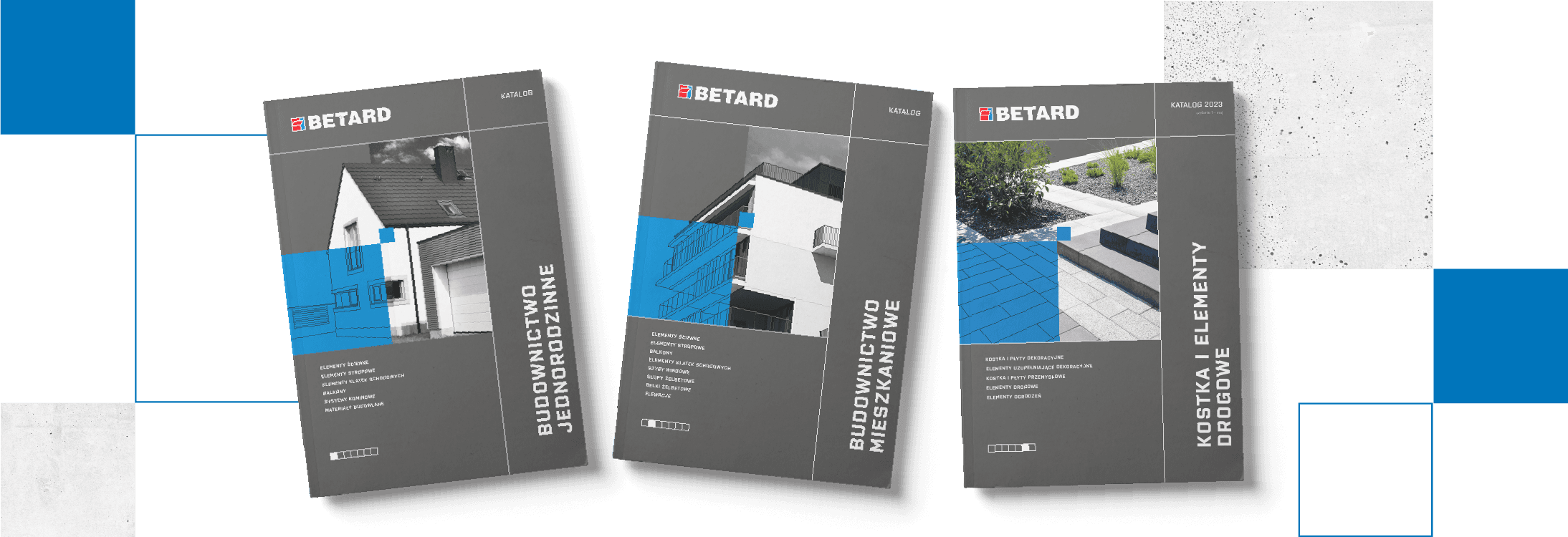
Floor elements
Filigree floor slab
SEE
Shape
Unlimited possibilities for designing floor surfaces in terms of shape and size
Recesses
Possibility of making the necessary cuts and openings provided for in the documentation
Weight
Low slabs dead load (125-175 kg/m²)
Installation
Installation from a car without intermediate storage possible - ‘installation directly from the car
Construction site
Adequate low demand for back-up area on site
Optimisation
Reduced labour intensity on site, resulting in shorter construction cycles and lower construction costs
