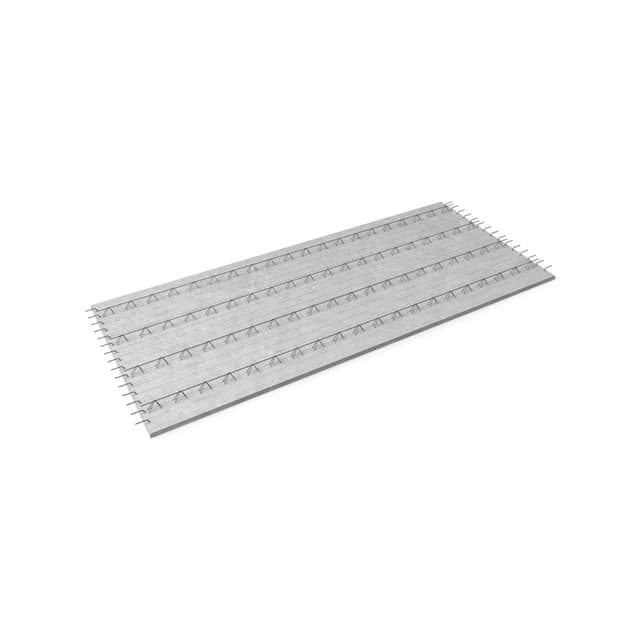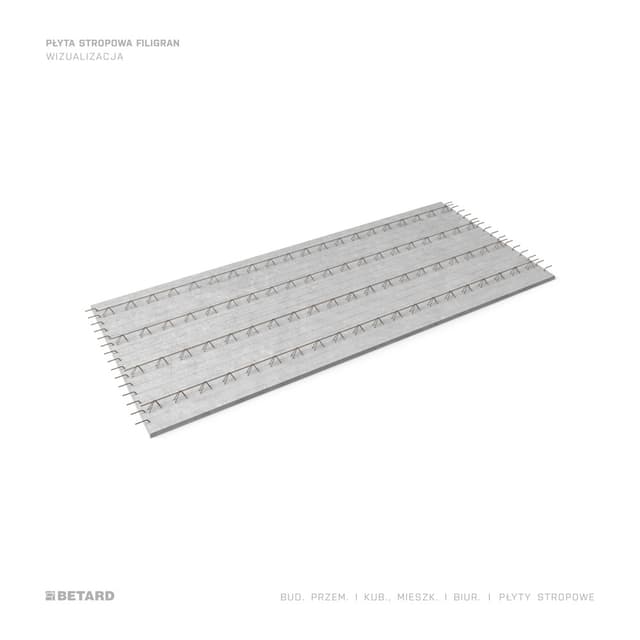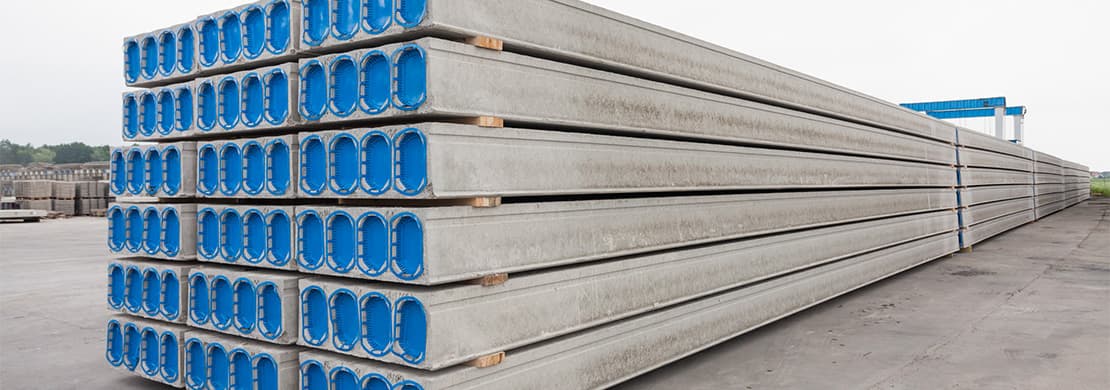Installation of filigree floor slab
Installation supports must be set before starting to lay the filigree slabs. The installation should be based on the slab layout scheme developed in the design documentation. The installation should be based on the slab layout scheme developed in the design documentation. The slabs may only be lifted using tower cranes or truck-mounted cranes with appropriately selected parameters, including: local installation restrictions, required lifting heights, reach, load capacity, maximum weights of elements, etc. After laying the slabs, the installation of additional reinforcement is carried out in accordance with the technical documentation. Installation systems to be installed in the floor should be laid during the installation of the additional reinforcement, prior to concreting. Before concreting the floor, formwork should be made around the edges of the floor. Concrete should be poured evenly along the span of the floor, starting from one support towards the other, including concreting the tie beams. The finishing of the slabs undersides (ceiling) usually involves filling the slab joints, sanding the surface, and painting it. At the customer's request, the slabs can be left unfinished, in the quality of exposed concrete (surface impregnation is recommended).

























