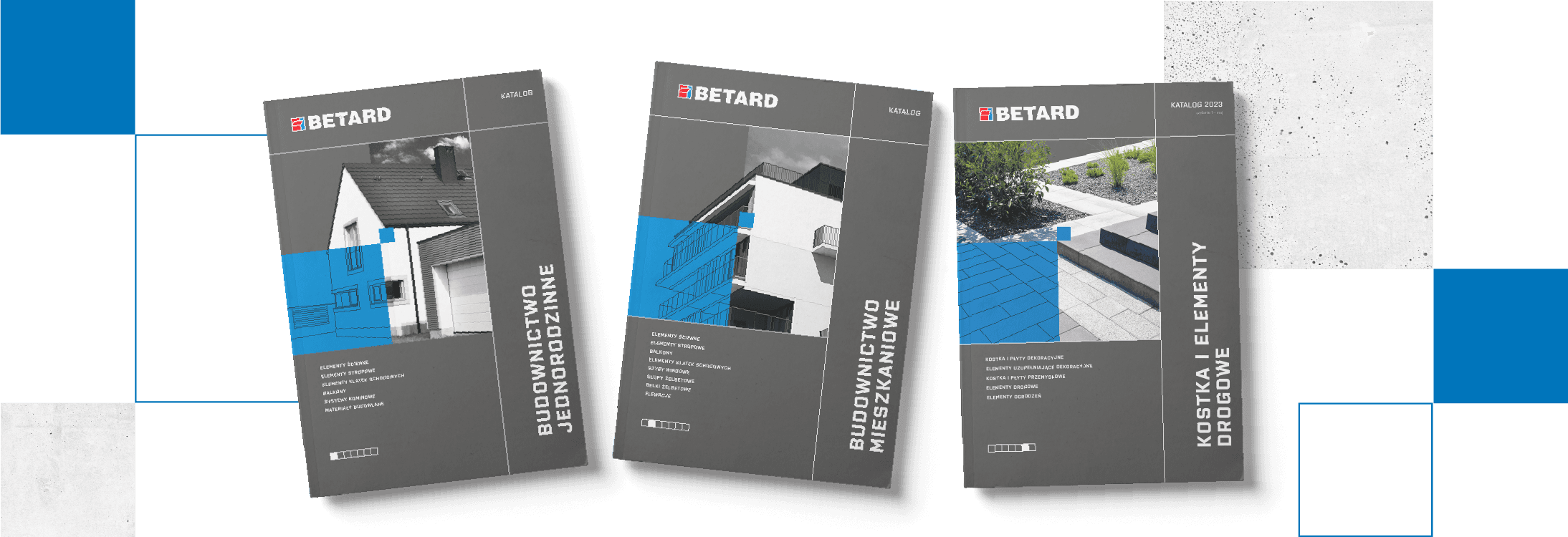Production process of three-layer wall
Sandwich walls are produced in a prepared mould on specialised tables, resulting in a smooth external surface. Reinforcement is placed on the prepared surface, along with a system of connectors consisting of flat anchors, rings, and anchoring pins. After pouring the façade layer with a concrete mix, the insulation layer is installed. Once the required strength is achieved, reinforcement for the structural layer is placed on the insulation layer, and the layer is then filled with a concrete mix.



















