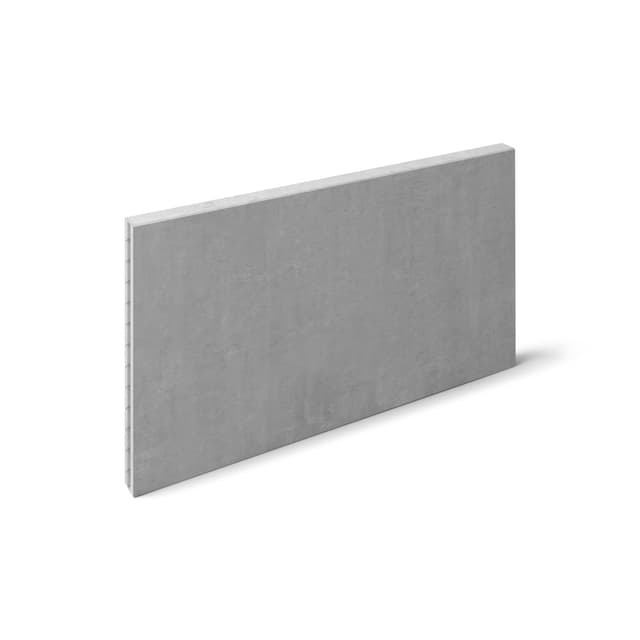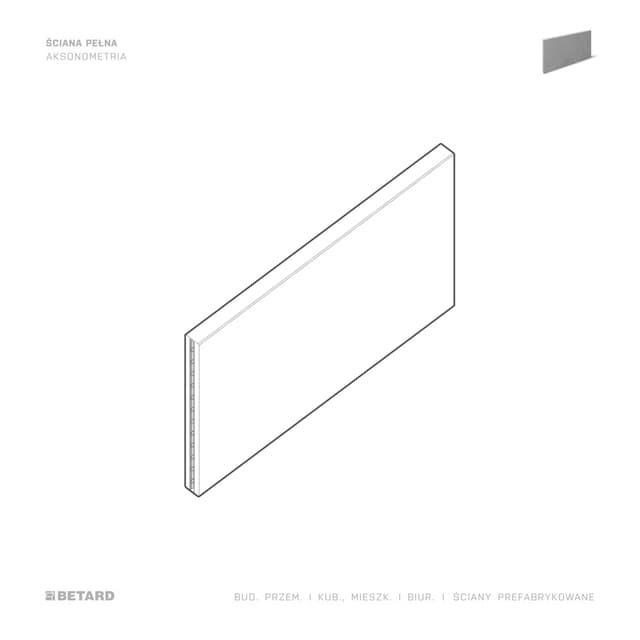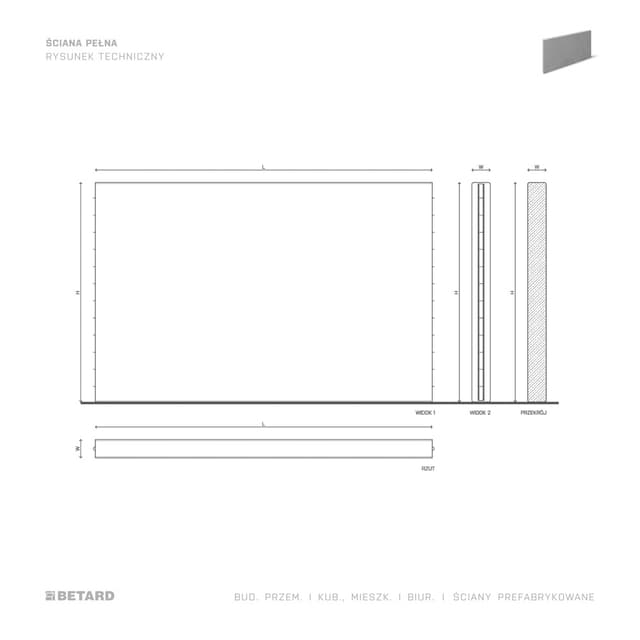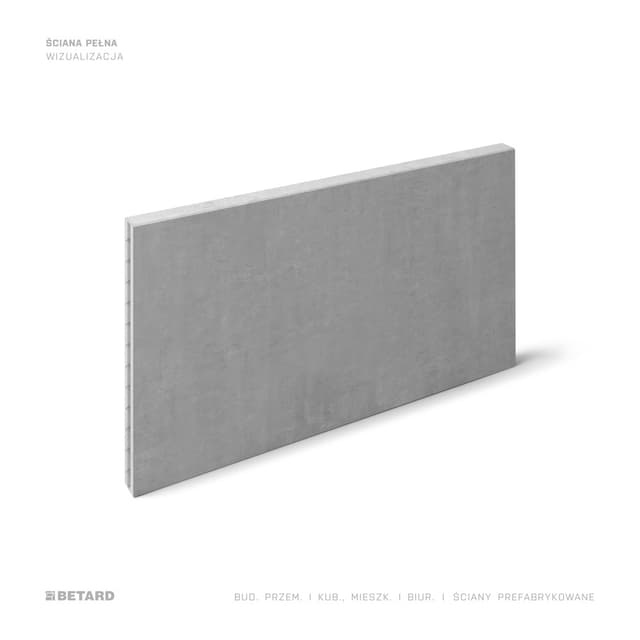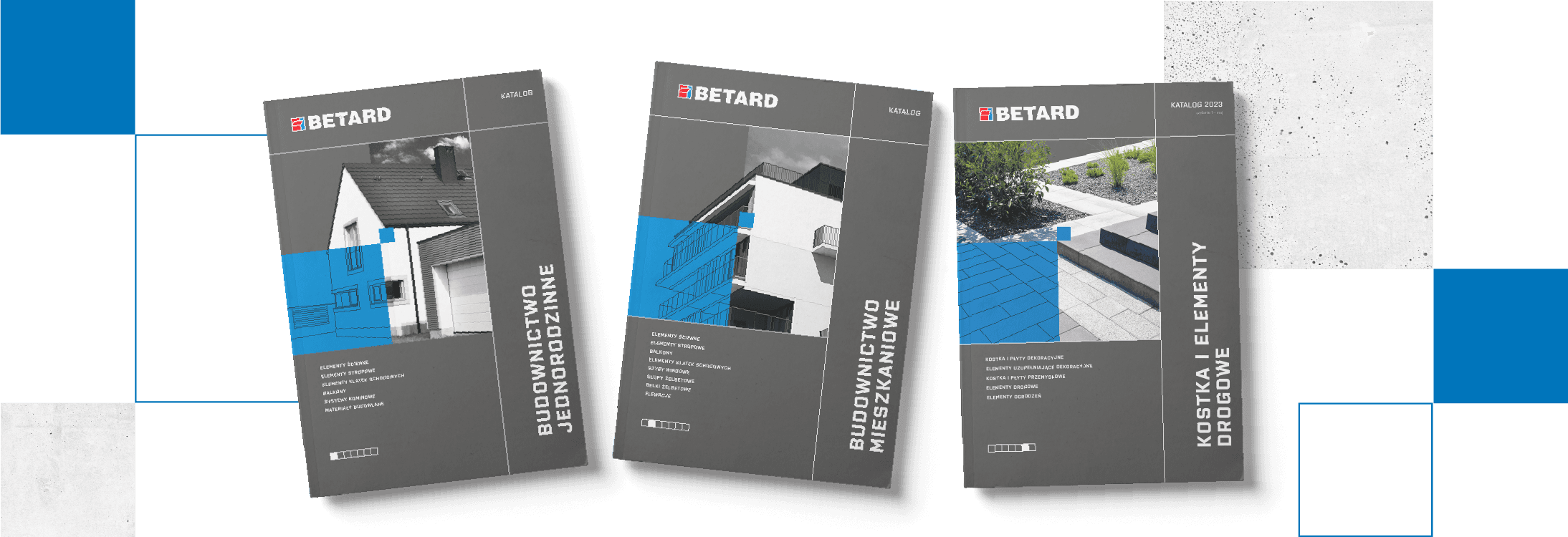
Columns
Reinforced concrete column
SEE
SPEED
Speed of shell construction, shortening of construction time
REDUCING THE WORKLOAD
Elimination of formwork and reinforcement work on site
QUALITY
High-quality elements, three moulded surfaces, bevelled edges
ACCESSORIES
The components may include rails for anchoring the façade layers and steel fittings for edge protection
CONNECTIONS
Columns connected to the foundation using bolted connections do not require installation supports
