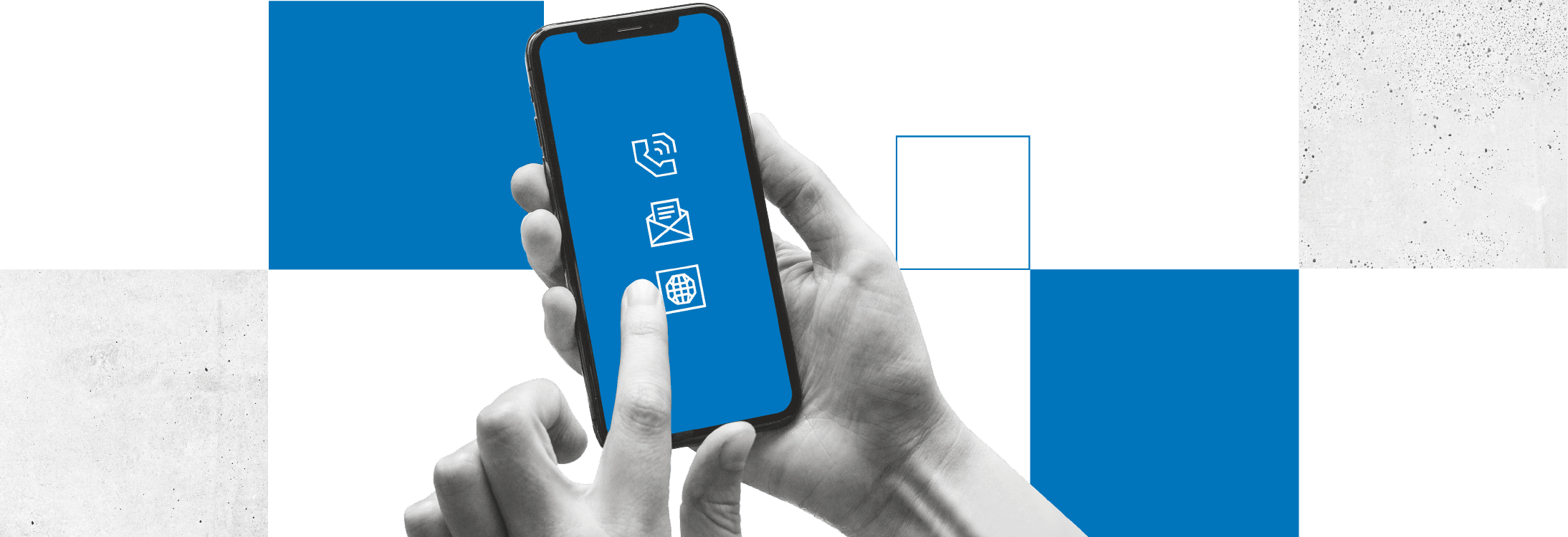Project description
The interior design impresses with its geometric order, in which each place has its own individual character while maintaining consistency with the others. The project uses different formats of our slabs and cubes (Bulvar, Tablo). They were used to create designer surfaces that form a comfortable and well-planned link between the individual zones.
The clear agreement of the traffic routes and the universal style of the products used on them are the perfect background for the modern architecture of the building. At the same time, they share space attractively with areas filled with grass or aggregate. The interior design is complemented by a fence made of, among other things, impressive dyed-in-the-mass retaining walls, which introduce the unique character of industrial concrete into the surroundings.
Products used:
Provide comfort in moving around the property
- They create a clear, convenient layout of the individual zones
- They are consistent with the modern architecture of the building
- They harmonise attractively with the surrounding greenery













