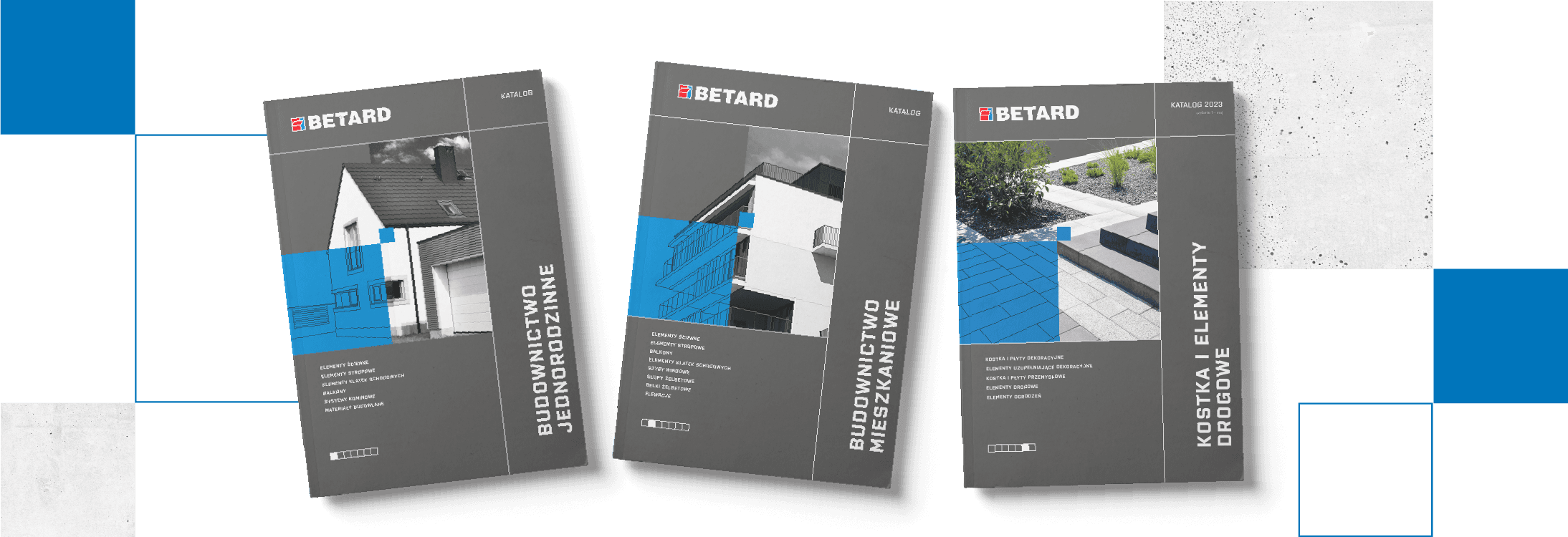Production process of Composite wall
The production process begins with the manufacturing of one of the two panels together with reinforcement and trusses used to connect the panels and ensure stability during transport and installation. The form filled with the concrete mixture is sent to a curing room to achieve the intended strength. After this stage, the second panel is produced to form a composite wall. When the second panel is filled with concrete mix, the first panel is placed on top of the other using a special rotating table. The formed composite wall is then sent back to the curing chamber. Once it has reached the appropriate strength, it is ready for transport.






















