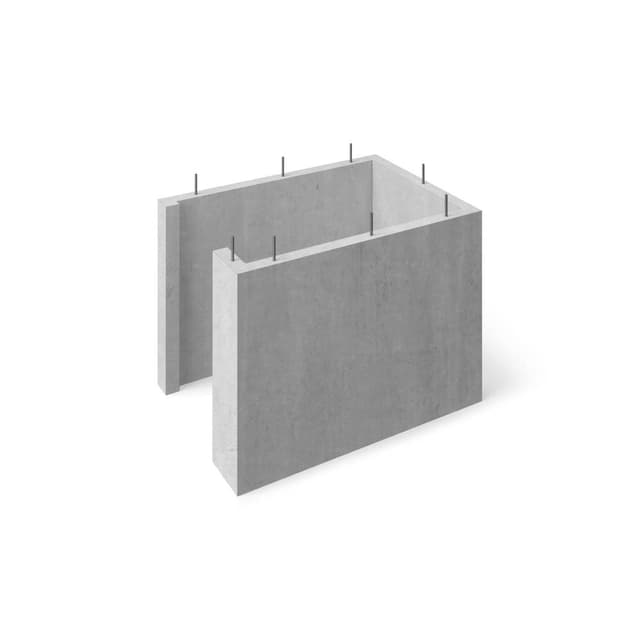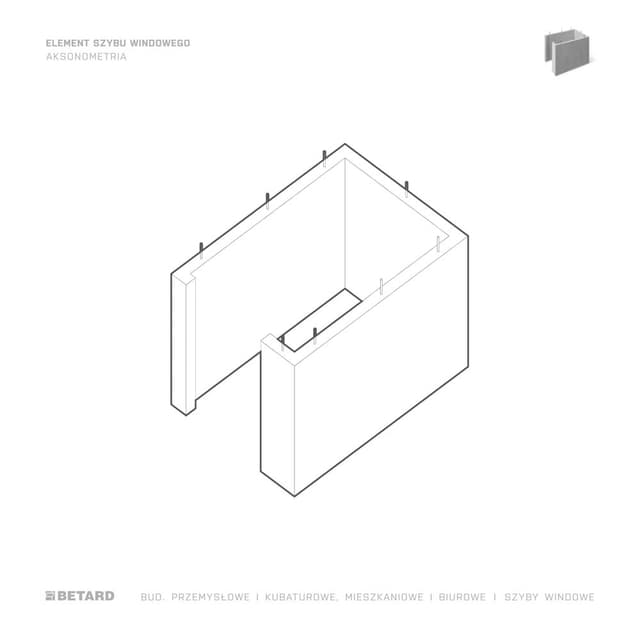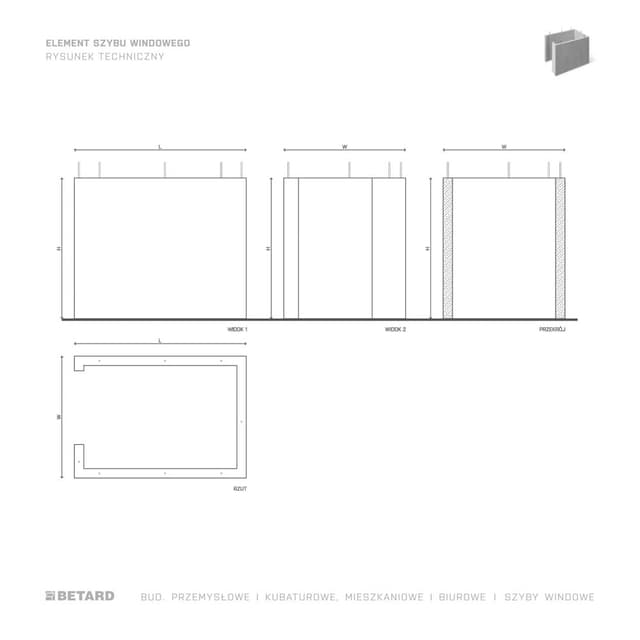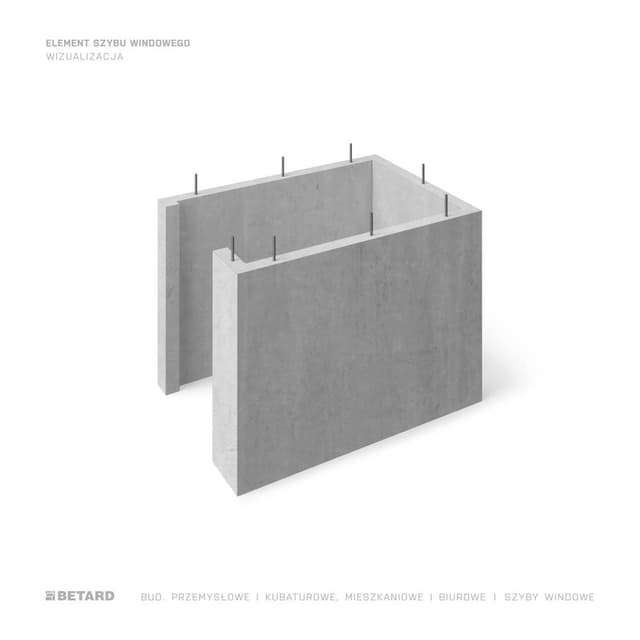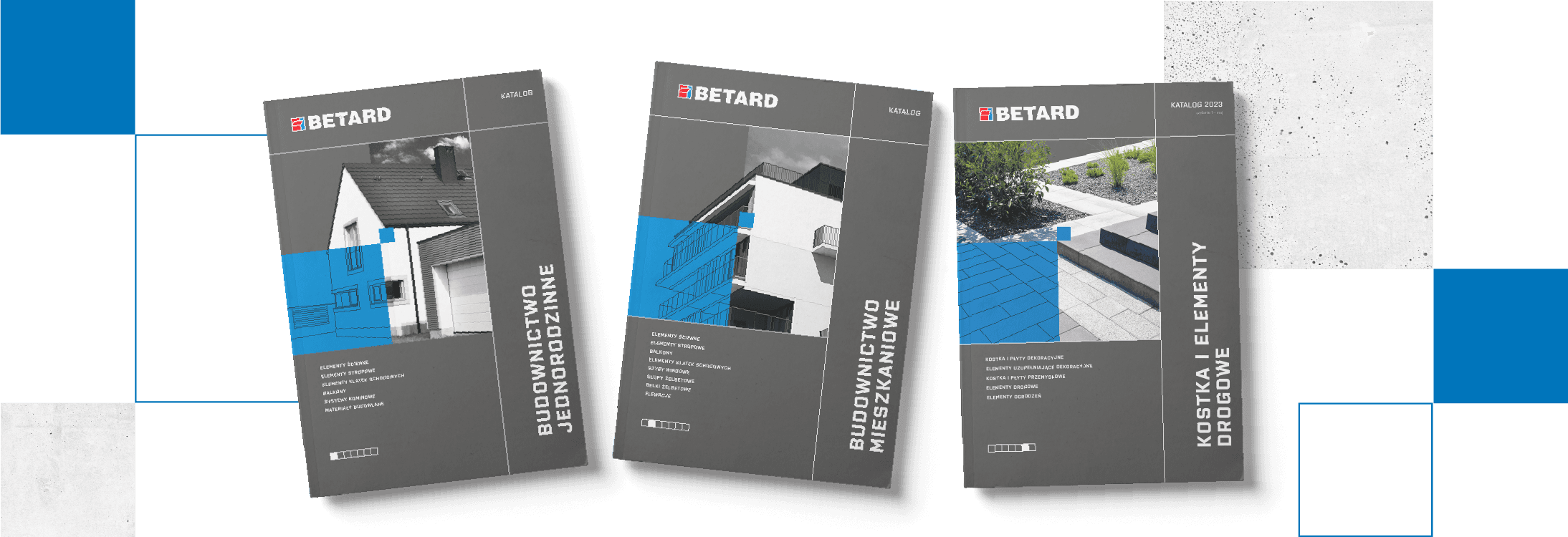
Balconies
Balcony slab
SEE
QUALITY
High-quality elements
SYSTEM CONNECTORS
System thermal insulation connectors that compensate for displacements caused by temperature differences and thus counteract scratches
DRAINAGE
Possible drainage to downpipes - elimination of significant drips on vertical edges
DURABILITY
High durability of components in the appropriate frost and water resistance class
SPEED
Speed of construction
FINISHING
Possibility to expose elements in raw concrete, also dyed in mortar
certyfikaty
