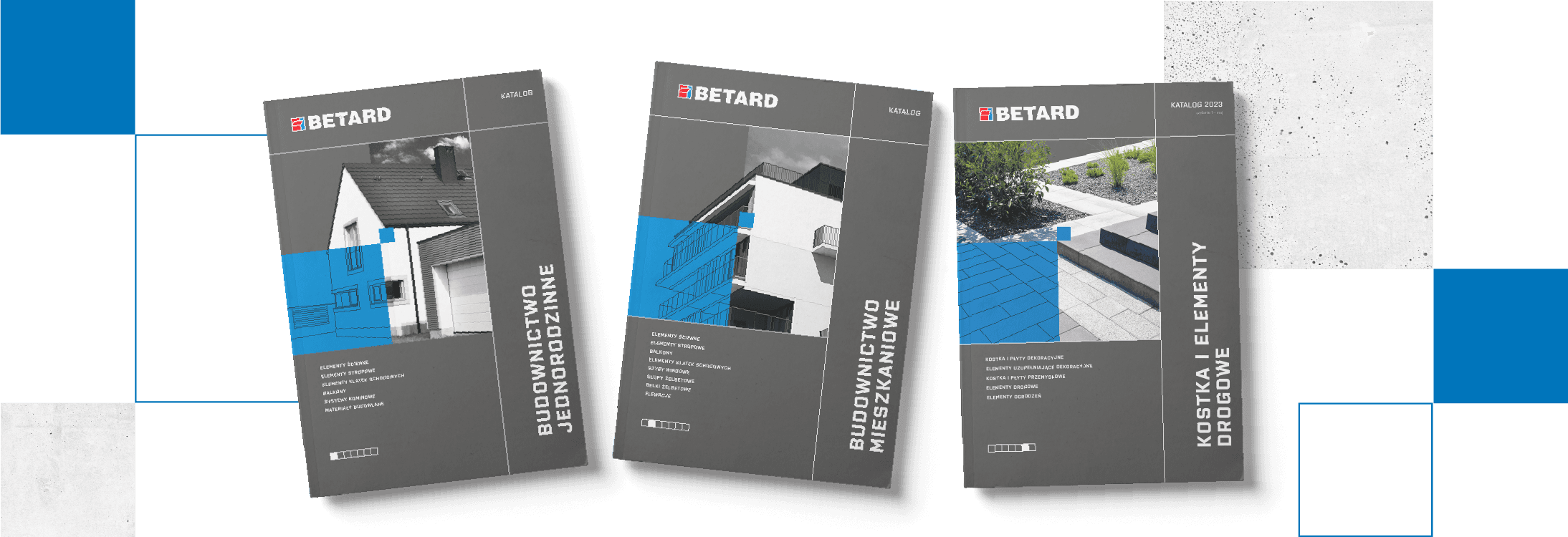
Loading docks
Loading dock
SEE
SPEED
Speed of construction
QUALITY
High quality components (surface from mould)
REPEATABILITY
Dimension repeatability
REDUCING THE WORKLOAD
No need for complicated formwork and reinforcement work on site
Prestressed roof elements
Prestressed roof girders are the main elements of the roof structure, which are usually designed in static schemes as simply supported. Supported by columns, they constitute a system that braces them horizontally and provides support for the roof structure elements.

GRADE OF CONCRETE
Concrete grade min. C50/60, reinforcement steel grade AIIIN, prestressing steel Y1860 S7

SPAN
Large span of structure

LOADS
Carrying heavy loads

COSTS
Low upkeep costs with no maintenance required

FIRE RESISTANCE
Standard 60 min fire resistance - up to 240 min possible

SPEED
Rapid on-site installation - an average of 1,500 m² of construction per installation team per day

Od ponad 30 lat specjalizujemy się w produkcji elementów prefabrykowanych dla budownictwa: od mieszkaniowego poprzez obiekty użyteczności publicznej i przemysłowe, po skomplikowane elementy konstrukcji inżynieryjnych, drogowych, mostowych i hydrotechnicznych. Naszym celem jest produkcja najwyższej jakości materiałów budowlanych z betonu, w tym prefabrykatów nietypowych, wykonywanych na specjalne zamówienia dla firm i dla odbiorców indywidualnych, niezależnie od ich rodzaju i wielkości inwestycji.
MATERIAŁY DO POBRANIA