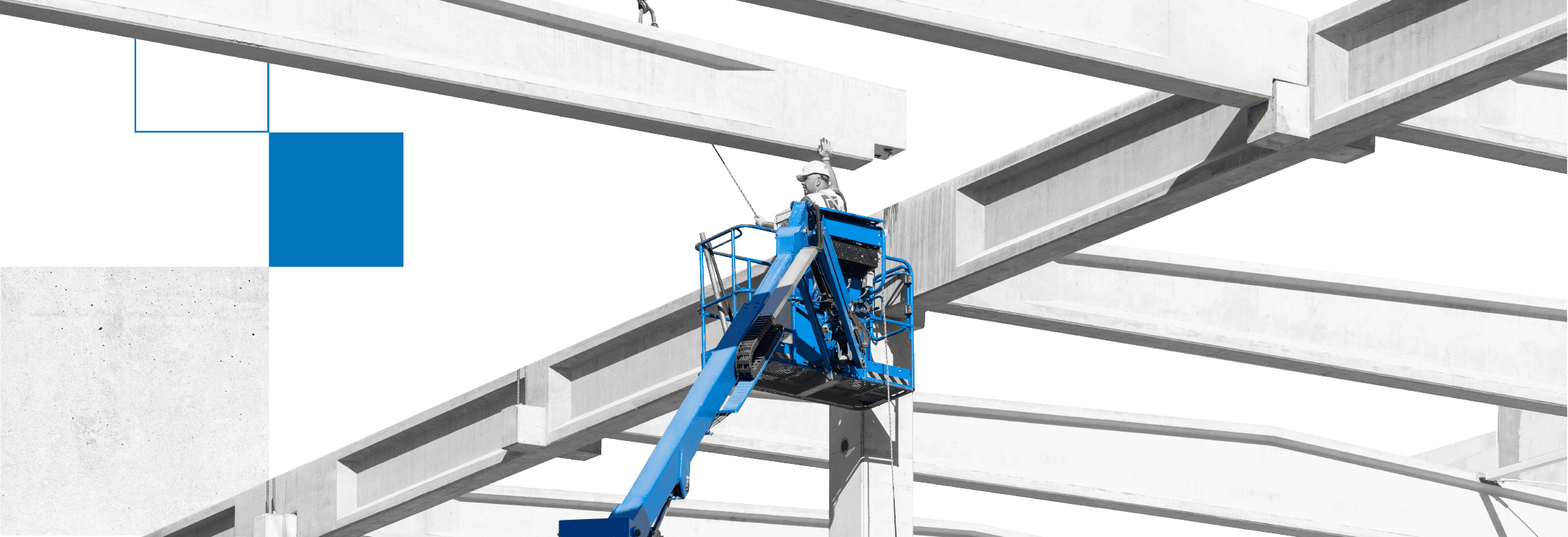Description of execution
Concordia Hub is an office and commercial building on Malt Island in Wrocław. It was designed by the renowned Dutch architecture firm MVRDV in partnership with Wrocław-based Q2 Studio.
The tenement house required complete revitalisation. This was carried out by replacing the entire interior of the building while leaving its exterior walls. Due to the severely limited space available for the necessary work, the project required close and flawless partnership between designers and contractors from all industries as well as suppliers.
The main load-bearing structure of the building consists of reinforced concrete columns supporting reinforced concrete beams that in turn support floor slabs. We supplied more than 3,000 m² of filigree floor slabs for this project.













