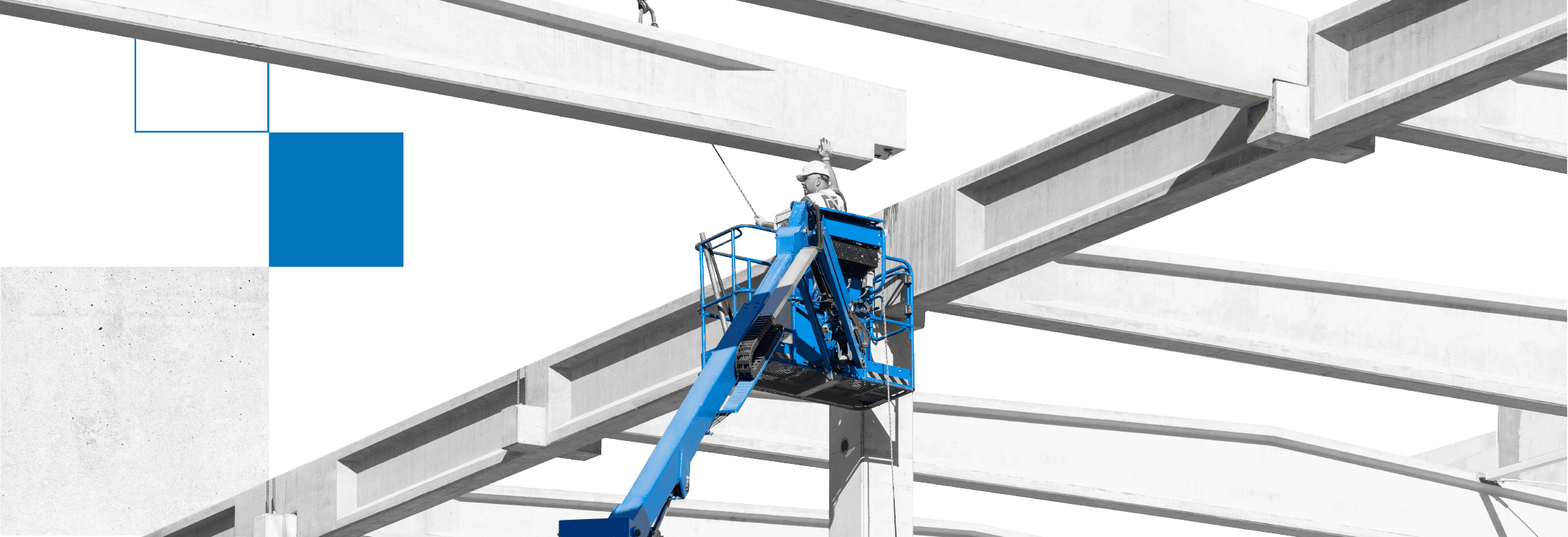Description of execution
The possibilities offered by today's production lines allow for the prefabrication of complete concrete buildings, while meeting all the required quality, strength, design and visual standards.
For several years, we have been supplying prefabricated elements for the expansion of this housing estate, such as filigree floor slabs, stair flights, and balcony slabs. This time, the investor decided to construct the buildings using full concrete prefabrication.
The order included the construction of two 4-storey residential buildings with a shared garage, to a shell and core open state.
For this project, we delivered almost 1,500 prefabricated reinforced concrete and prestressed elements. Among them:
- 70 columns (with rectangular and round cross-sections)
- 59 beams
- 376 walls (including single-layer, three-layer and composite walls)
- 736 floor slabs (including prestressed hollow core slabs, prestressed solid slabs, filigree slabs and prestressed filigree slabs)
- 37 stair flights and landings (dyed in mortar)
- 12 lift shafts (made as box elements)
- 61 balcony slabs (the slabs were made using a mould)
- 71 parapet walls
- 26 chimney caps
In order to provide tenants with acoustic and thermal insulation, it was decided to construct triple-layer walls in the corridor areas and stairwells.
Some of the walls have decorative templates embossed from a matrix, and the walls adjacent to the entrance doors to the flats have the flat numbers printed on them.
At the Customer's request, the staircases in the buildings have been made in graphite colour.
The surface of the balcony slabs is made from a matrix, resulting in a non-slip surface.
During production, electrical system components – conduits and mounted boxes – were distributed in the wall prefabricated elements, which minimised the electrical work to the introduction of cables on the construction site.
Due to their properties, concrete prefabricated elements are very resistant to mechanical damage, which gives greater comfort of use.
Thanks to the use of full prefabrication technology, the implementation went smoothly, regardless of the weather conditions – wet work on the construction site was minimised. The prefabricated elements have appropriately prepared door and window openings, which accelerated the installation of window and door frames.
*For over 30 years, we have specialised in the manufacturing of prefabricated elements for construction: from residential buildings, through public utility and industrial facilities, to complex elements of civil engineering, road, bridge, and hydraulic and structures. Our goal is to produce the highest quality building materials from concrete, including customised prefabricated elements made to order for companies and individual recipients, regardless of the type and size of the investment.













