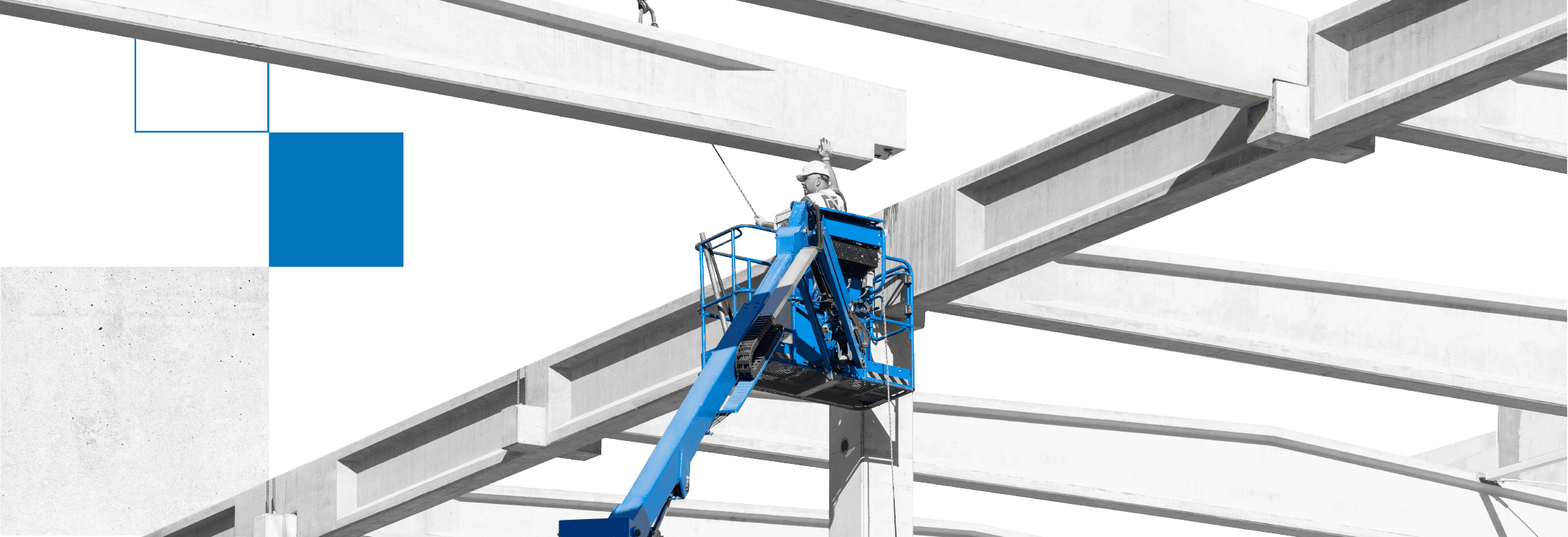Description of execution
The scope of the first stage of the investment included the production of 114 balcony slabs (installed from the courtyard side of the building), filigree floor slabs and staircase elements. The biggest design and production challenge set by the investor and architects was to meet the requirements for prefabricated elements of balconies and cornices, which are an important part of the exterior façade.
A total of 365 balconies in 126 types and 215 cornice elements in 21 types were produced, requiring more than 150 moulds to be made with great precision. Each of them had individually designed geometry, slopes, elevations, drainage details and details for mounting to the main structure of the building. All elements were manufactured as mass-coloured and were subjected to a sandblasting process to obtain a rough structure revealing the aggregate.
Before starting the actual production, work was carried out on the target concrete mix and the finish of exposed surfaces. Many samples were made, differing in terms of dye proportions, aggregate type and fraction, and the level of surface sandblasting of the elements. Once the target sample was achieved, a 1:1 scale mock-up of the balcony was made and delivered to the construction site for approval by the architects.
‘The team, consisting of representatives of the investor, contractor, prefabrication plant technologists and designers, made the fundamental decisions in this regard on the construction site, during methodical work on samples and mock-ups. During the meetings, the proportions of the concrete mix fractions and the methods of finishing it on each of the balcony surfaces were determined, depending on the expected aesthetic effect and functional parameters (e.g. slip resistance). At the same time, the colour proportions and aggregate types were selected with the objective of achieving the right shade and texture on all exposed surfaces of the prefabricated elements – the visible front of the façade, the floor, the ceiling – as a statement in relation to the other façade elements. The behaviour of the material in different weather conditions was tested, e.g. depending on the hydrophobicity method used. The knowledge and experience of the technologists and designers at the Betard prefabrication plant proved invaluable - from shaping the formwork for the demanding and detailed geometry, to knowledge of the mechanical and physicochemical properties of the material’.
– Zbigniew Maćków, Szymon Brzezowski for Architektura Murator, June 2023.
‘Drainage was ensured by enveloping in the direction of a discreet canal formed in the place where the face of the prefabricated element broke, while at the same time developing a drip detail to prevent water from seeping under the prefabricated element and dripping onto the balconies below’.
– Zbigniew Maćków, Szymon Brzezowski for Architektura Murator, June 2023.
The production of the elements took place from October to May, which posed an additional production challenge to ensure that each of the prefabricated elements met the visual requirements.
The assembly of the façade elements took place along with the construction of the building, which required a very high production rate. After demoulding, each of the elements was additionally subjected to a sandblasting and hydrophobicity process.
*For over 30 years, we have specialised in the manufacturing of prefabricated elements for construction: from residential buildings, through public utility and industrial facilities, to complex elements of civil engineering, road, bridge, and hydraulic and structures. Our goal is to produce the highest quality building materials from concrete, including customised prefabricated elements made to order for companies and individual recipients, regardless of the type and size of the investment.

























