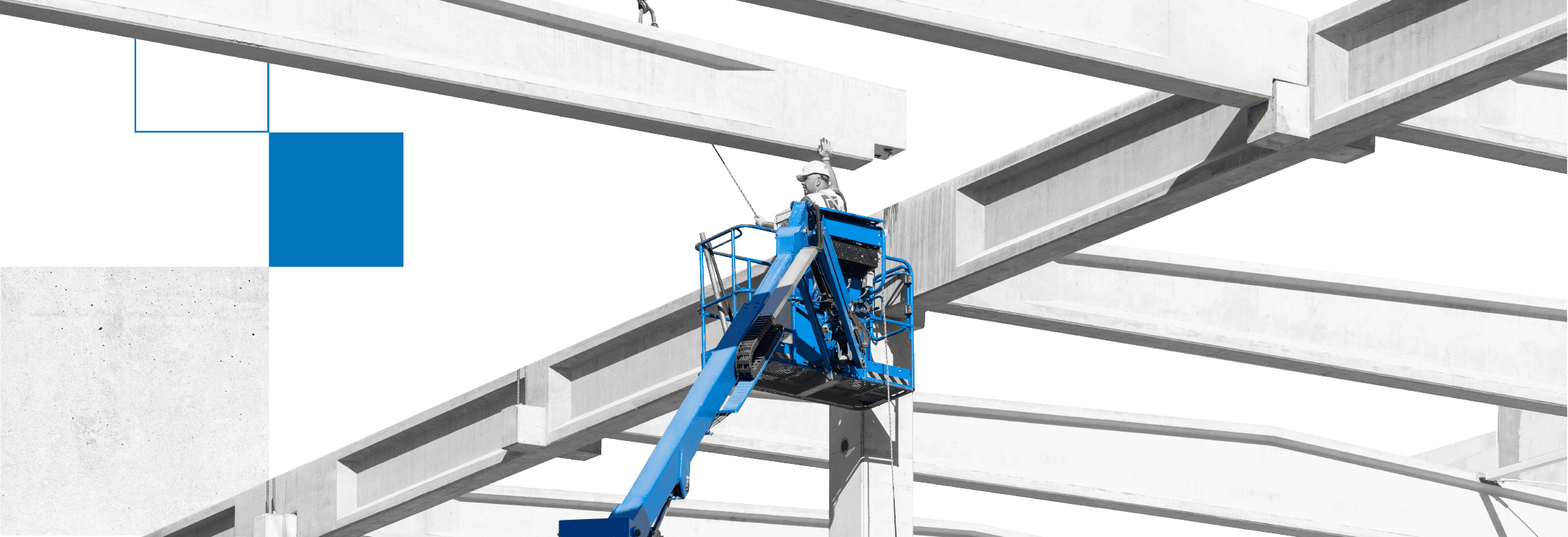Description of execution
The scope of our work for this project included the production and delivery of prefabricated façade elements:
thin-walled, 4 cm thick, U-shaped spatial elements, reinforced
4 cm thick panels, reinforced with fibreglass mesh
In total, we produced more than 1,100 prefabricated elements.
In order to meet the architectural and aesthetic requirements, we developed a special formula before starting production, based on which trial elements were created and submitted to the investor for final approval.
The prefabricated elements were made using concrete prepared with white cement, white pigment and selected white marble aggregate. The panels installed under the window frames were sanded to reveal larger aggregate fractions. They were also sandblasted to obtain a matt, rough structure.
The spatial elements for the cladding of the façade columns and beams, on the other hand, were ground and polished to achieve a shiny surface that beautifully reflects light. In this way, all the elements were made of the same concrete, but subjected to different treatments to create an interesting contrasting visual effect.
The final stage of finishing the prefabricated elements was to secure the surface by applying a layer of colourless varnish to ensure durability and protection against weather conditions. The elements of the lower storey of the building were additionally secured with an anti-graffiti agent, which allows for effective removal of paint from the surface of the prefabricated element without damaging it.
Do you have questions?
Contact us!
kontakt@betard.pl













