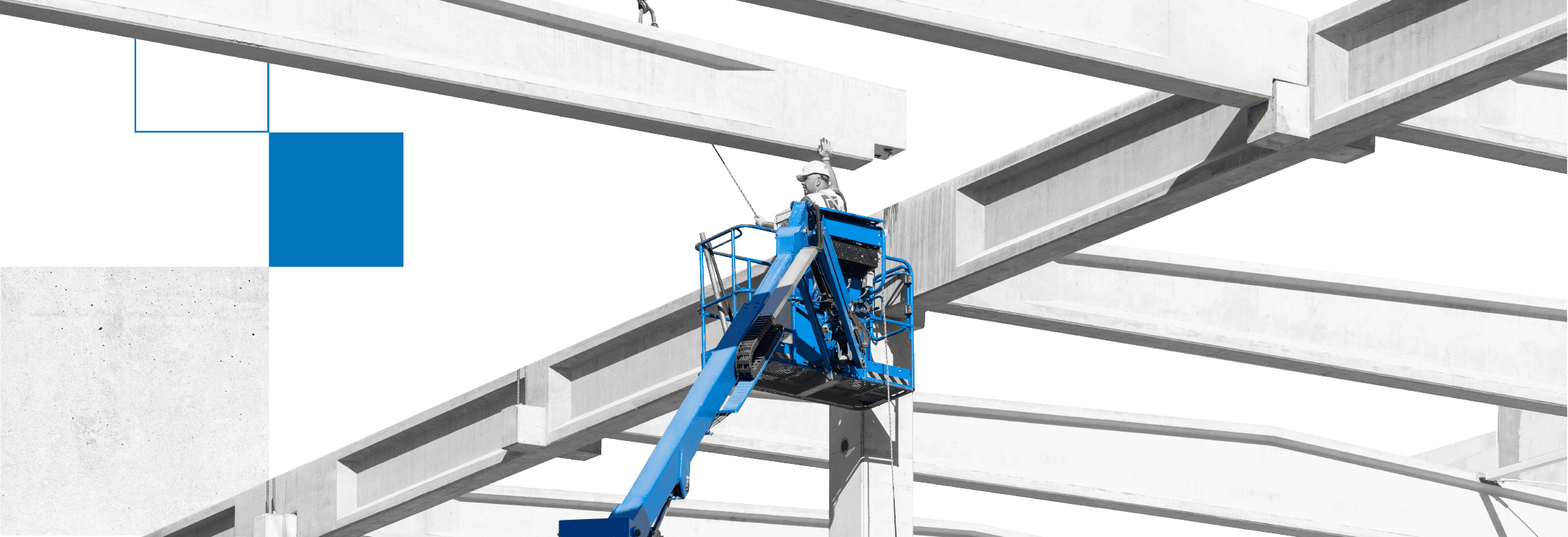Description of execution
The building, designed by the Maćków studio, stands out with its modern combination of large glazing and distinctive façade elements. These prefabricated elements were produced by the Betard branch in Przywory using washed concrete technology, which allows for the delicate exposure of aggregates, thus achieving an attractive, uniform roughness effect. In addition, special templates referring to the symbols known from the coat of arms of Wrocław were imprinted on one element. In total, we delivered 157 façade columns, 294 façade transoms and 47 flat elements for the six-storey construction. The use of prefabrication ensured efficient production as well as precision, consistency and repeatability of individual elements.
The project on al. Architektów in Wrocław also includes the immediate surroundings of the office building, which stylistically complements its architecture. Betard products were also used in this area, including paving slabs, benches, planters, and retaining walls, made at the plant in Długołęka. Attractive landscape architecture elements integrated into the space ensure a harmonious effect of the entire interior design, and at the same time they fulfil important utilitarian functions, creating attractive places to relax and structures for plants.
As part of the overall project, we produced:
- 157 façade columns
- 294 façade transoms
- 17 façade walls
- 30 façade panels
- 65 paving slabs
- 205 retaining walls
landscape architecture (table, benches, planters)
The architectural design was created by Maćków design studio, the construction design was prepared by Zarzycki Konstrukcje Budowlane, and the General Contractor was Adamietz Sp. z o.o.
The prefabricated elements were manufactured by Betard Sp. z o.o.
More information about the prefabricated element production technology for this investment can be found in the article at:
The façade of the washed concrete office building on Al. Architektów in Wrocław - The art of architecture


















