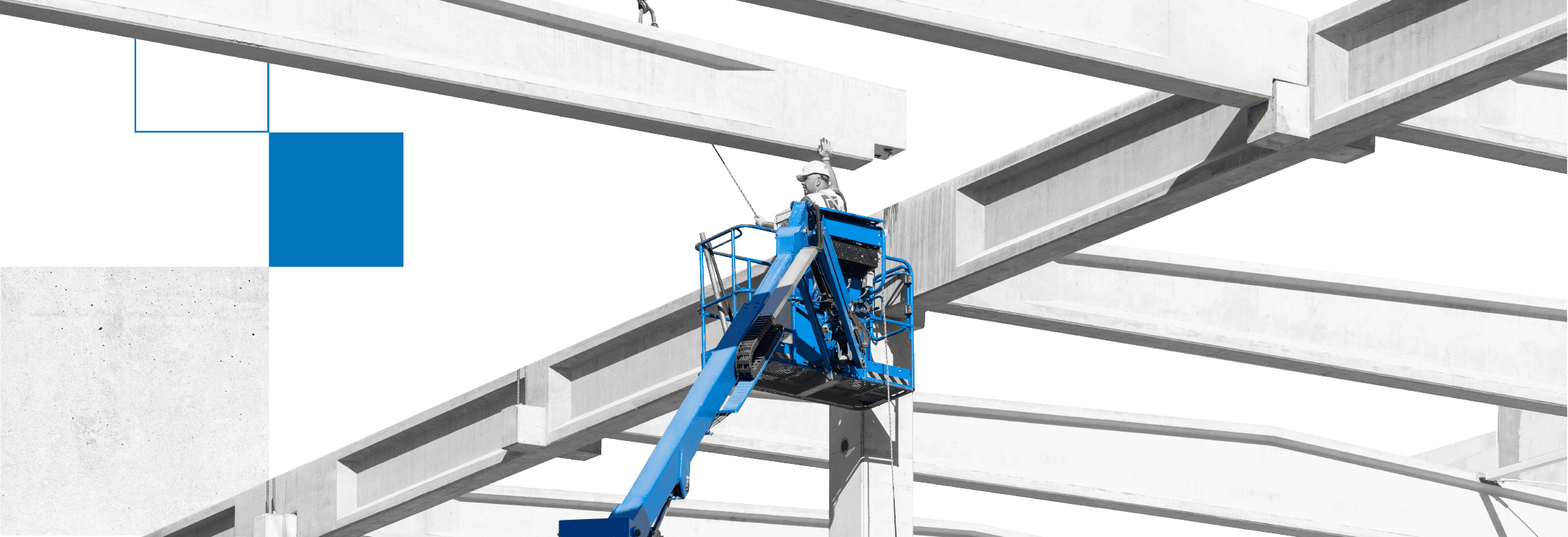Description of execution
For the project ‘Construction of an office building with technical infrastructure’ by Makro Cash and Carry Polska S.A., we produced, delivered and assembled prefabricated concrete elements on behalf of the General Contractor Mirbud S.A.
The construction of a 6-storey office building next to the existing shop was a significant challenge due to its complicated nature and the short time available for prefabrication and installation.
The building was located in the immediate vicinity of the existing shop, which posed additional logistical and construction challenges.
For the construction of the building with a surface area of approx. 6,500 m², we supplied: 60 columns over 13 metres high, 372 staircase walls, 5,700 square metres of HCU prestressed floor slabs, 940 square metres of filigree floor slabs, 189 reinforced concrete and prestressed beams, 39 flights and landings.
High-quality components were crucial because the office building had to meet strict safety and quality standards. The installation of the columns at a height of 13.5 metres was a logistical and technical challenge that required high precision.
In order to ensure the rigidity and stability of the entire structure, it was important to maintain the correct installation sequence.
The multifunctional office building will be the new Makro office as well as a conference and training centre.
*For over 30 years, we have specialised in the manufacturing of prefabricated elements for construction: from residential buildings, through public utility and industrial facilities, to complex elements of civil engineering, road, bridge, and hydraulic and structures. Our goal is to produce the highest quality building materials from concrete, including customised prefabricated elements made to order for companies and individual recipients, regardless of the type and size of the investment.
















