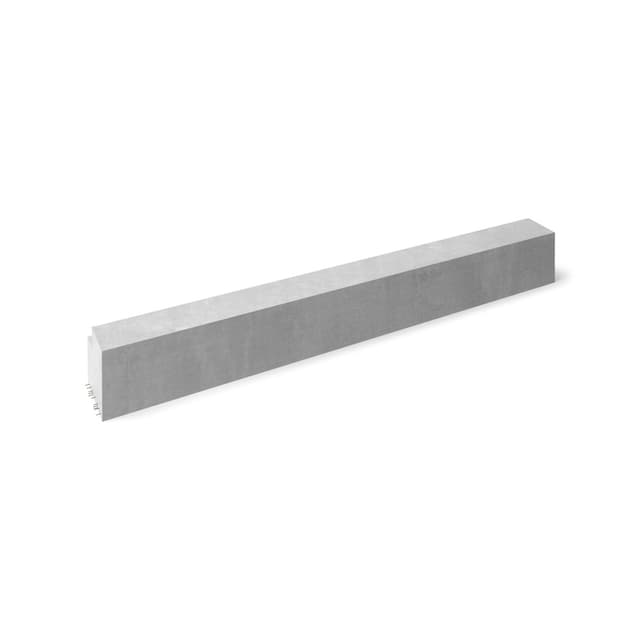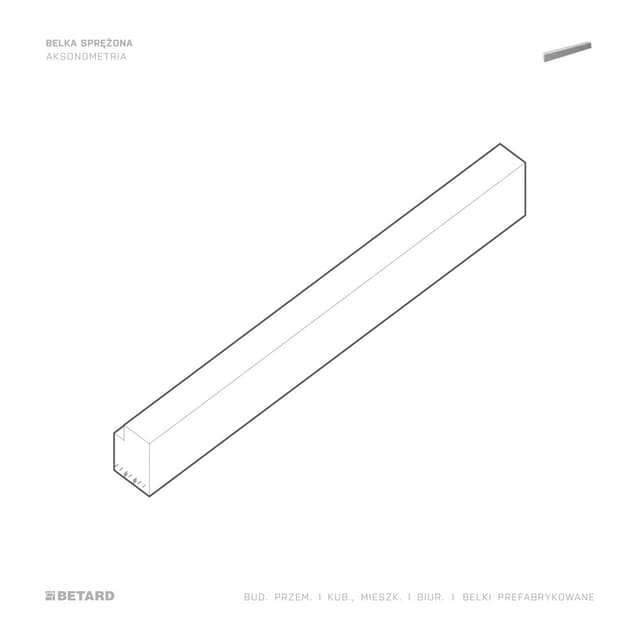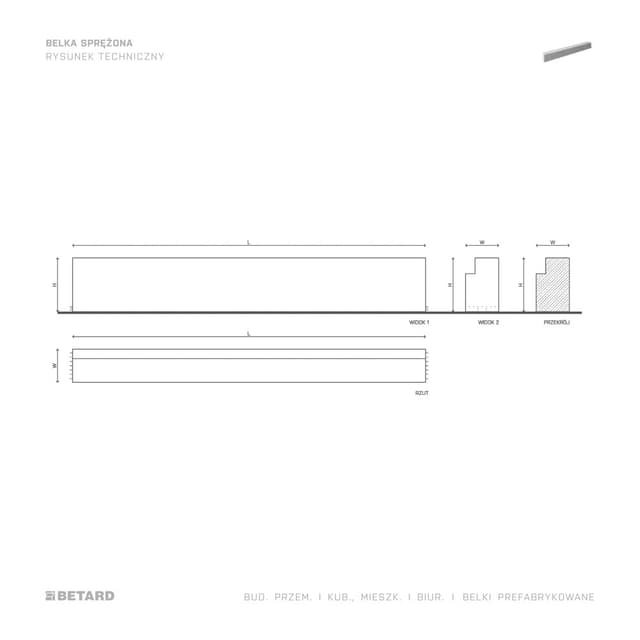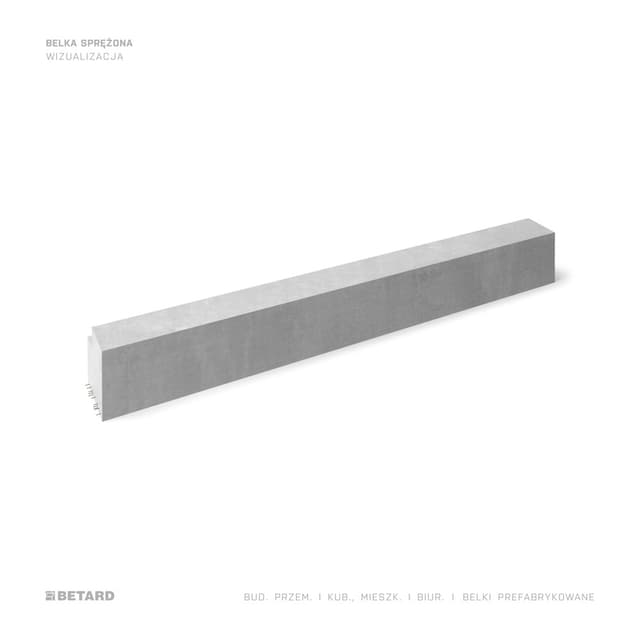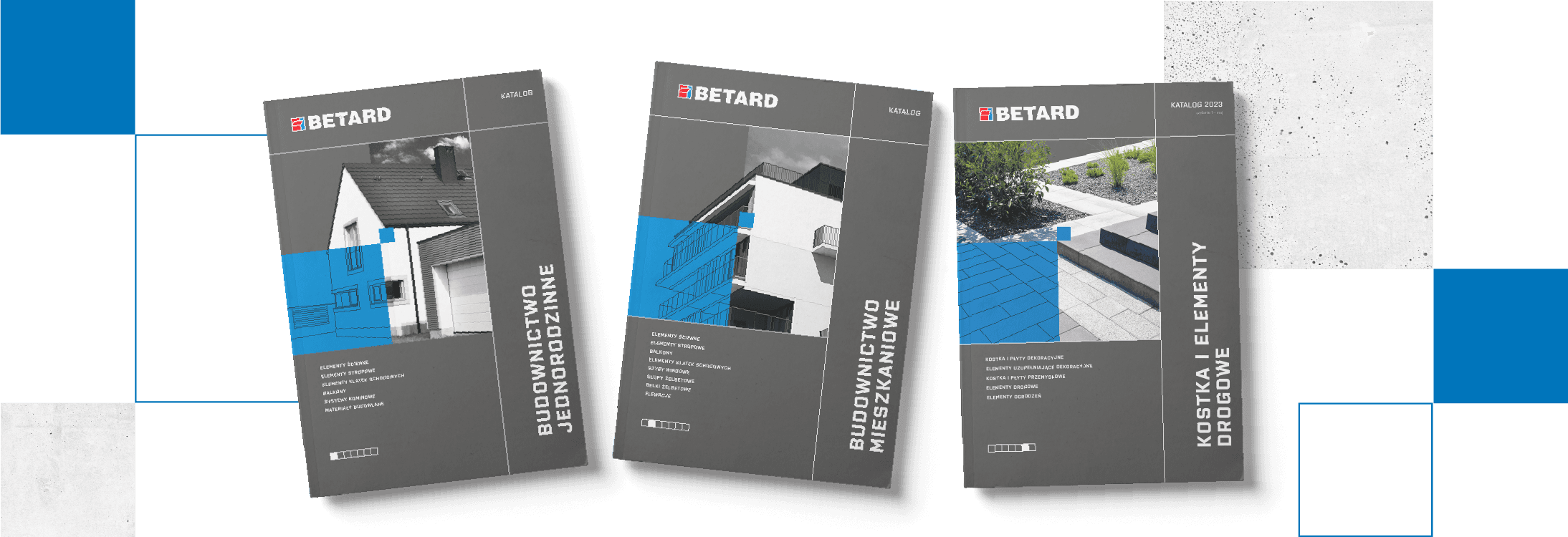
Staircase elements
Stair flights and landings
SEE
SPEED
Rapid construction on site
QUALITY
High component quality and repeatability
FORMWORK-FREE TECHNOLOGY
Elimination of complicated, time-consuming formwork and reinforcement on the construction site as well as formwork removal
SITE TRAFFIC
Providing traffic during the construction of storeys
SURFACE
Lower surface does not require plastering (can be painted)
ADAPTATION
Possibility of forming the component in the reverse position (negative)
