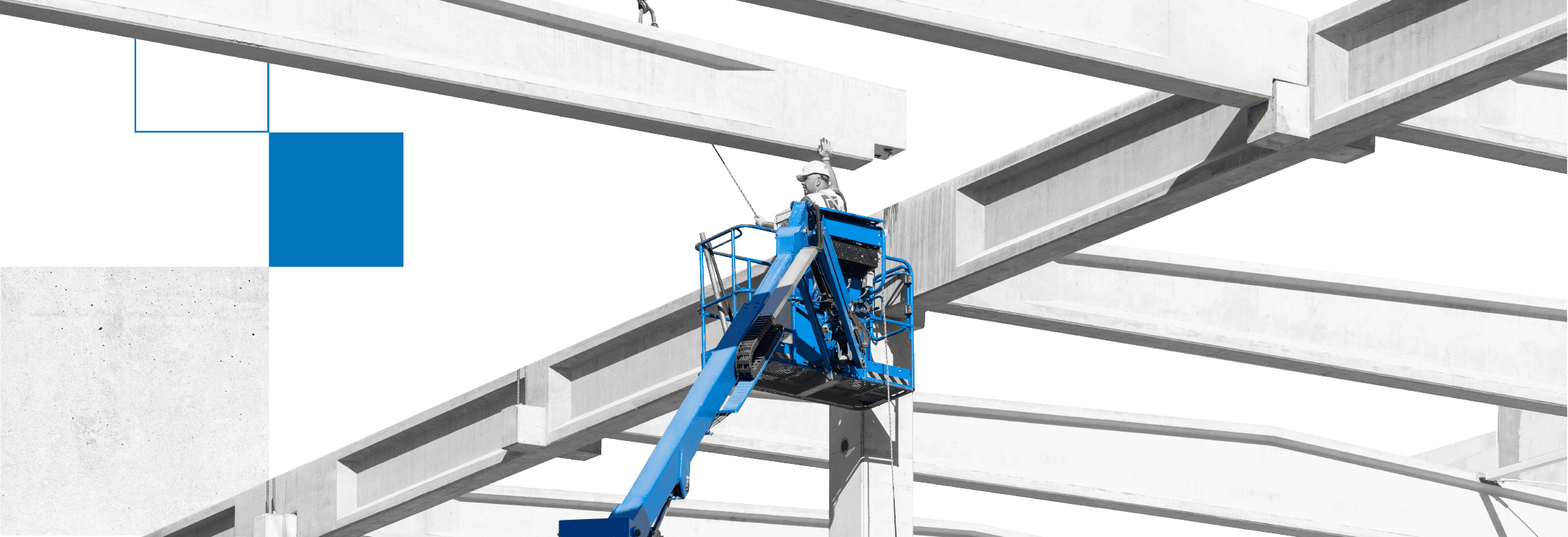Description of execution
Marina III is a residential and commercial building located between the Pomorski and Uniwersytecki bridges in Wrocław. It was designed by the Wrocław-based studio Major Architekci. The building's shape fully occupies the area of the Pomorska island.
As part of our partnership in the construction of this building, we produced the external lattice façade, which has both a structural and aesthetic function. It consists of mass-coloured reinforced concrete prefabricated elements, including 180 cornices and 332 columns, weighing approx. 4 tonnes. All elements have specially concealed connections, i.e. sleeves, expansion pins and thermal connectors, thanks to which it was possible to avoid clashes when connecting all the elements.
Before production began, a fragment of the cornice was made with the objective of agreeing all design details with the designers; undercuts, connections, chamfers and the colour of prefabricated elements included in our detailed designs.










