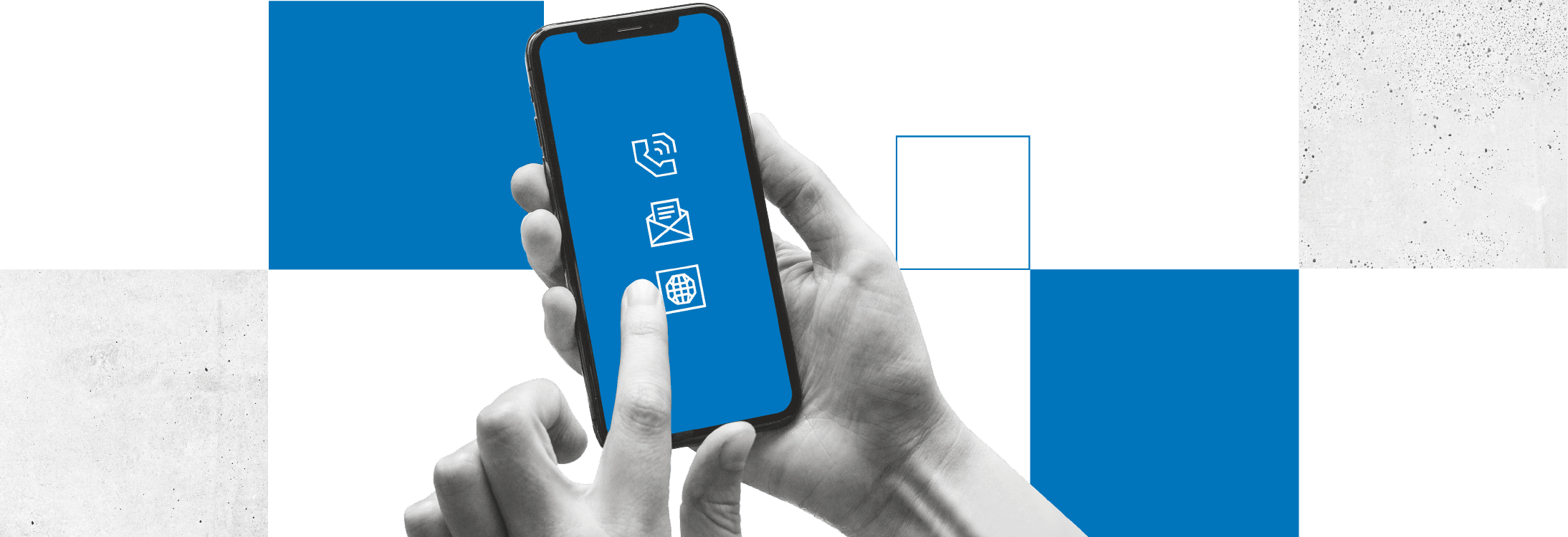Description of execution
For the purposes of the investment, prefabricated reinforced concrete acoustic screens were designed with a height of 6 m, with a cross-sectional shape similar to a parabola, with a corrugated sound-absorbing lining on the side of the road.
The structure is divided into prefabricated support elements, which are based directly on pile supports, and intermediate prefabricated elements, which are based on the basic prefabricated elements. Both types of elements have a modular width of 2 m. The screens consist of two layers connected to each other in the prefabrication phase: a reinforced concrete structural slab and an expanded clay concrete absorption layer that acts as a sound absorber.
The prefabricated support elements are designed as curved 180 mm thick panels with a sound-absorbing lining from a height of 80 cm from the base level. In the middle part, there is a shaped support column element, which is part of the prefabricated element. PSF anchors for connecting to the pile foundation are embedded in the column. The lower part of the prefabricated element has shaped consoles on which the intermediate prefabricated elements rest. Elements for connecting to the intermediate elements are embedded in the consoles and in the sockets at the edges of the upper part of the prefabricated element.

The prefabricated intermediate elements are designed as curved 180 mm thick panels with soundproofing from a height of 80 cm from the base level. The prefabricated element has shaped cantilever projections at the bottom, which rest on the supporting prefabricated elements. Elements for connecting to the intermediate elements are embedded in the consoles and sockets at the edges of the upper part of the prefabricated element.

Reinforced concrete cover slabs for the pile caps, 120 mm thick, were also produced. The height of the slabs is 150 cm. The outer surface of the slabs (slope side) is flat and smooth.
Number of prefabricated elements delivered:
- 216 curved panels
- 8 external stair elements at the emergency exit
- 109 pile cap covers














