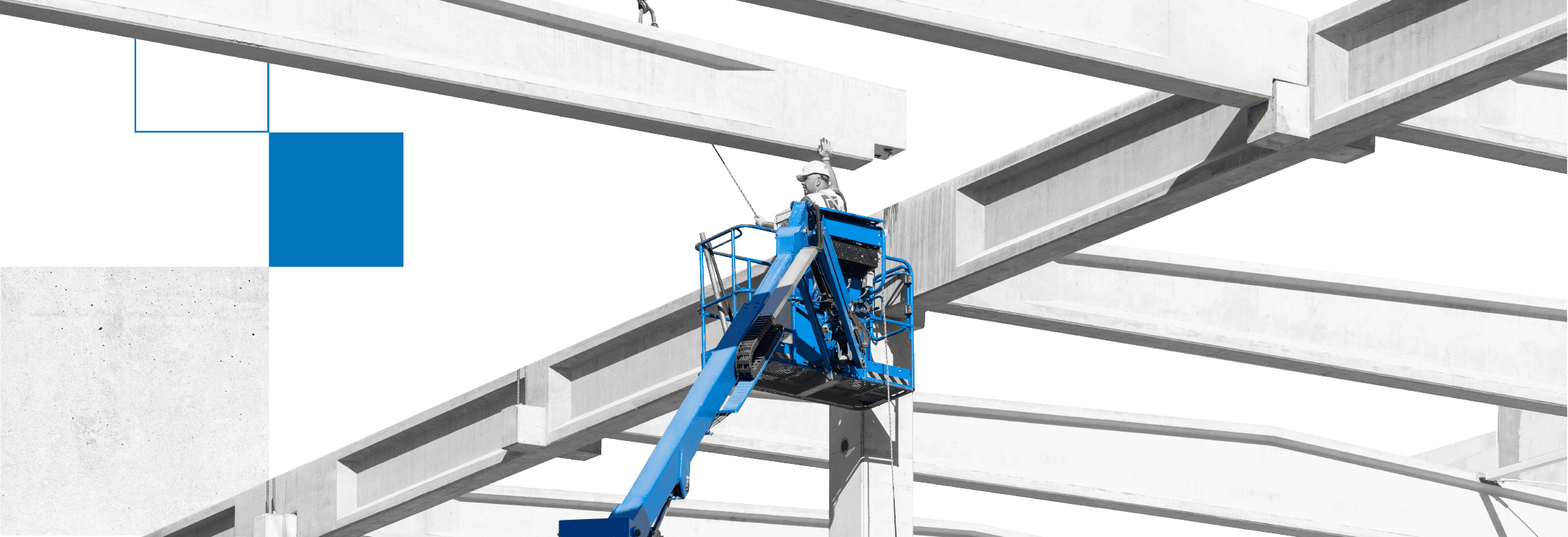Description of execution
The building serves as both an office and social facility.
The building was designed as a one-storey rectangular prefabricated concrete structure. All the construction elements used were designed and manufactured in our plants. These included sandwich walls with openings and ducts for the systems, filigree floors, beams and columns.
Above the office area of the building, the façade was raised by an additional 4 metres, which enabled the installation of walls with the company logo embossed on them.

Inside, the building's structure has been left in its raw, concrete form in most rooms. It has been complemented by modern furnishings, polished concrete floors and concrete details such as skirting boards and window sills.
It is also worth paying attention to the development of the area around the office building - also with the use of our elements. The area around the building was paved with Tablo decorative paving stones (20×20 cm, standard surface, grey and graphite). Concrete planters Lungo 100, Pillar 130 and cubic seats Cubo 50 were placed in front of the entrance.
The surface available as a car park was made of an ecological product, Ecofarm paving stones. Thanks to the spacers on the side surfaces, the grout can be filled with grass or grit.
The parking spaces are separated by concrete parking barriers, facilitating parking and protecting against possible damage.



















.jpg&w=384&q=75)
.jpg&w=384&q=75)

