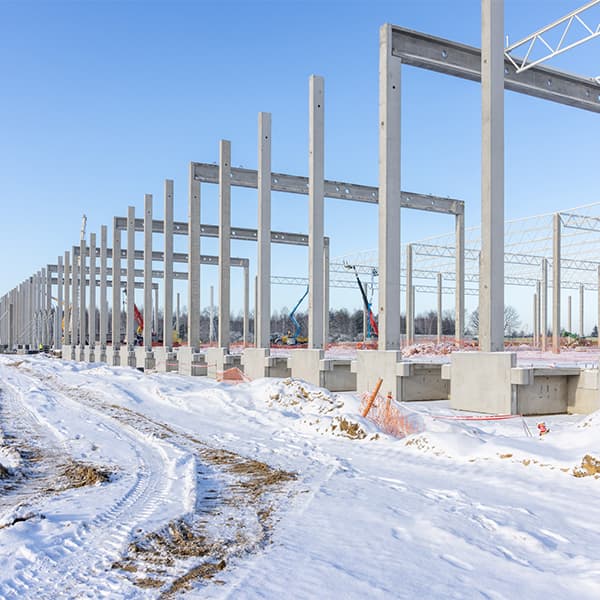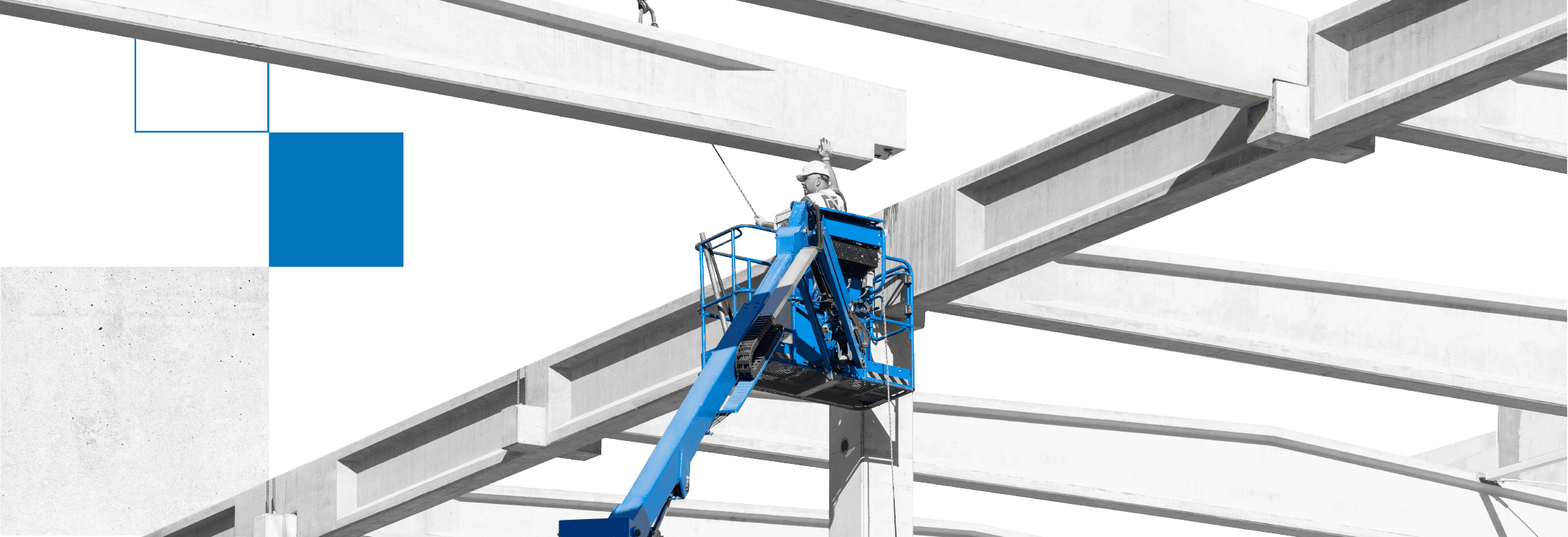Description of execution
The project included the construction of a lime kiln, a calcium carbonate plant and a membrane hall, for which we supplied a wide range of prefabricated construction elements.
As part of the project, we produced and installed prefabricated elements of various dimensions and functions, meeting the highest quality standards.
One of the biggest challenges was the production of structural columns for the lime kiln with 10 supports! Thanks to the use of appropriate moulds and proper production planning, we produced elements with support lengths of up to 2.9 m, meeting the design requirements.
For the construction of the lime kiln and lime kiln, we supplied:
Twenty-nine columns, including 15-metre columns with a cross-section of 1x1 m and 2.9 m long supports,
- 108 reinforced concrete beams,
- 30 base walls,
- 39 solid walls,
- 16 stair flights and landings,
- 21 retaining walls,
- 1,000 m² of floor slabs.
Our prefabricated elements played a key role in the construction of the membrane technology building. We supplied:
- 46 columns up to 20 m long,
- 54 reinforced concrete beams,
- 10 13 m long prestressed beams,
- 15 prestressed girders up to 22 m long,
- 13 base walls,
- 4 stair flights and landings
- 40 reinforced concrete walls,
- 1,000 m² of floor slabs.
Our partnership with the investor included full support – from the design of prefabricated elements, through their production, to delivery to the construction site and installation. This gave us control over the smooth, timely and technically compliant course of the entire process.









